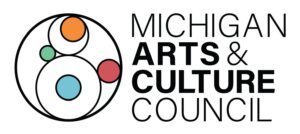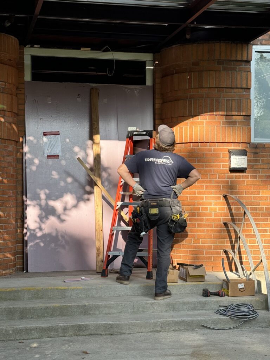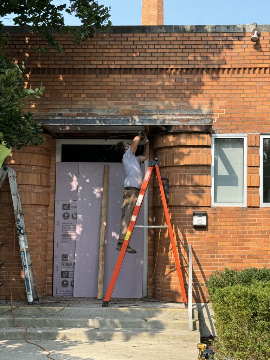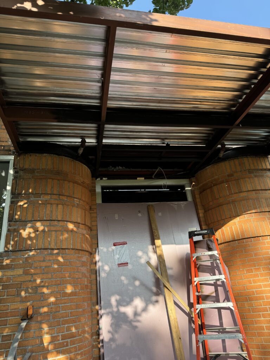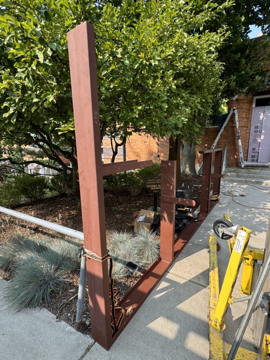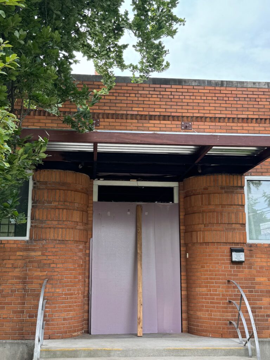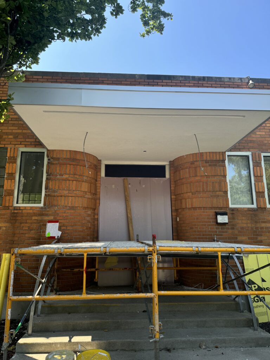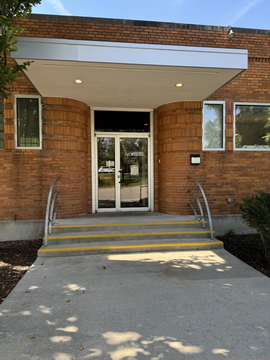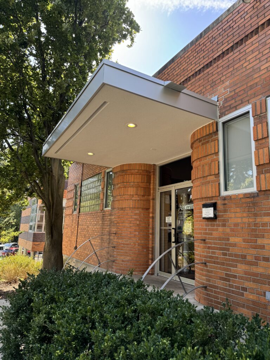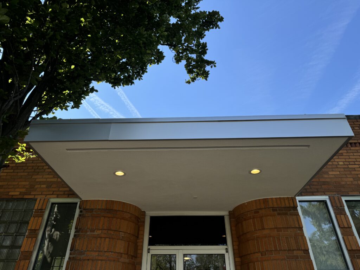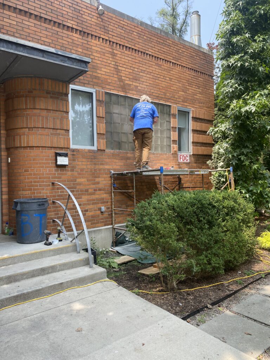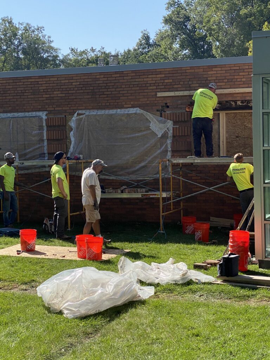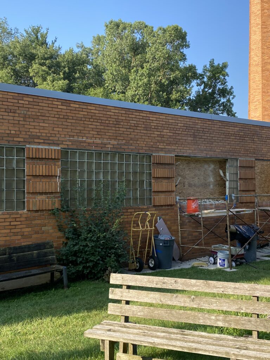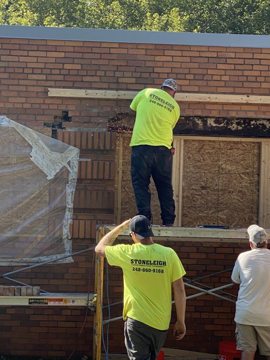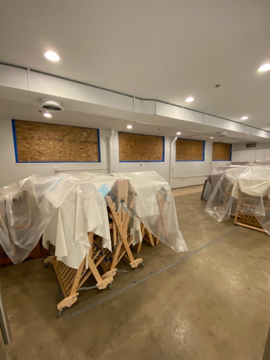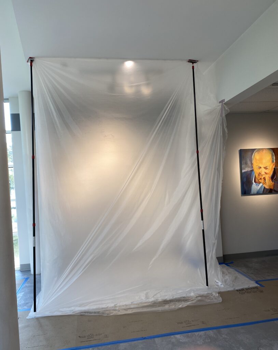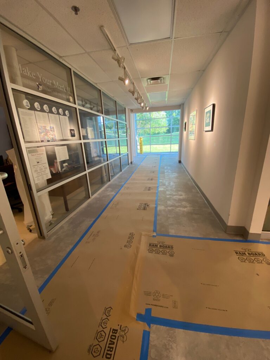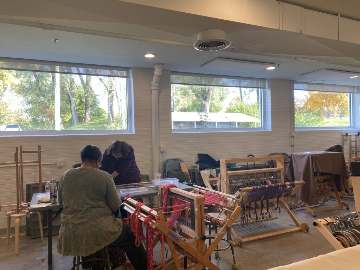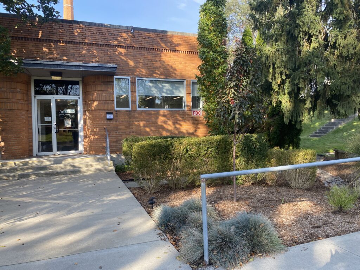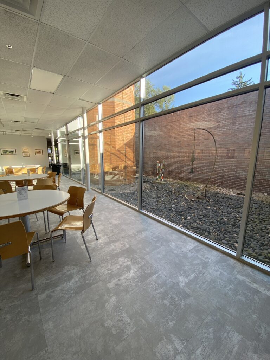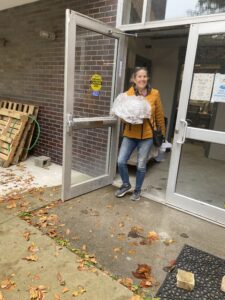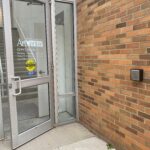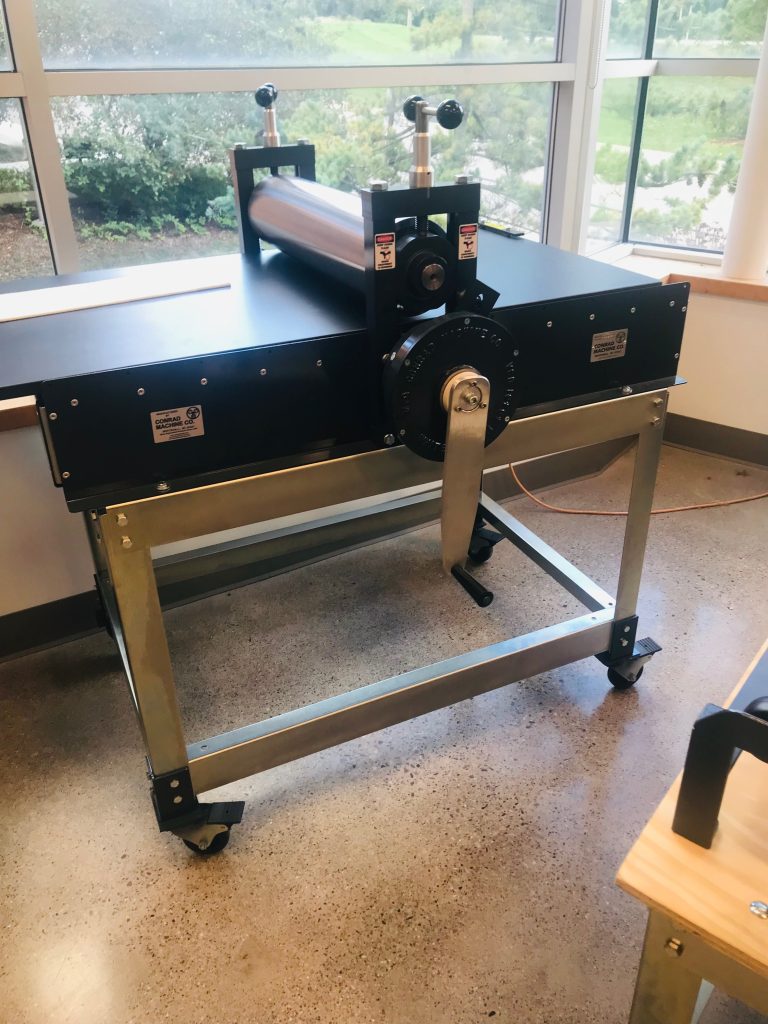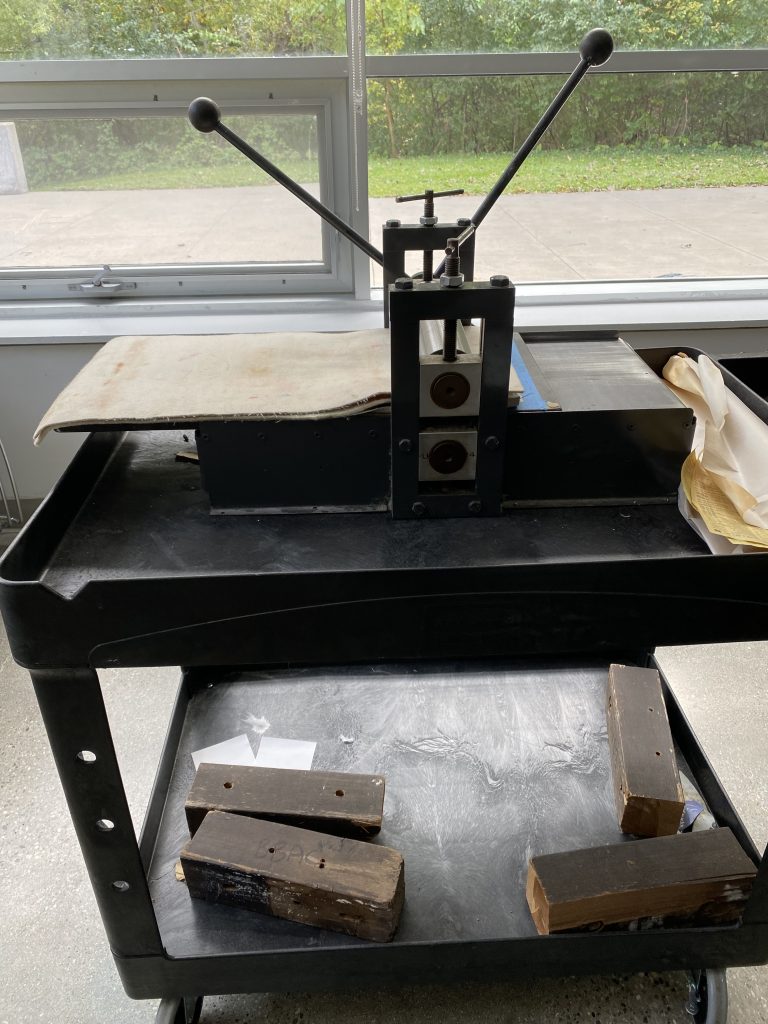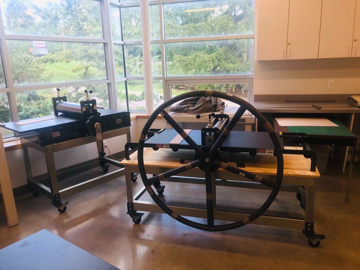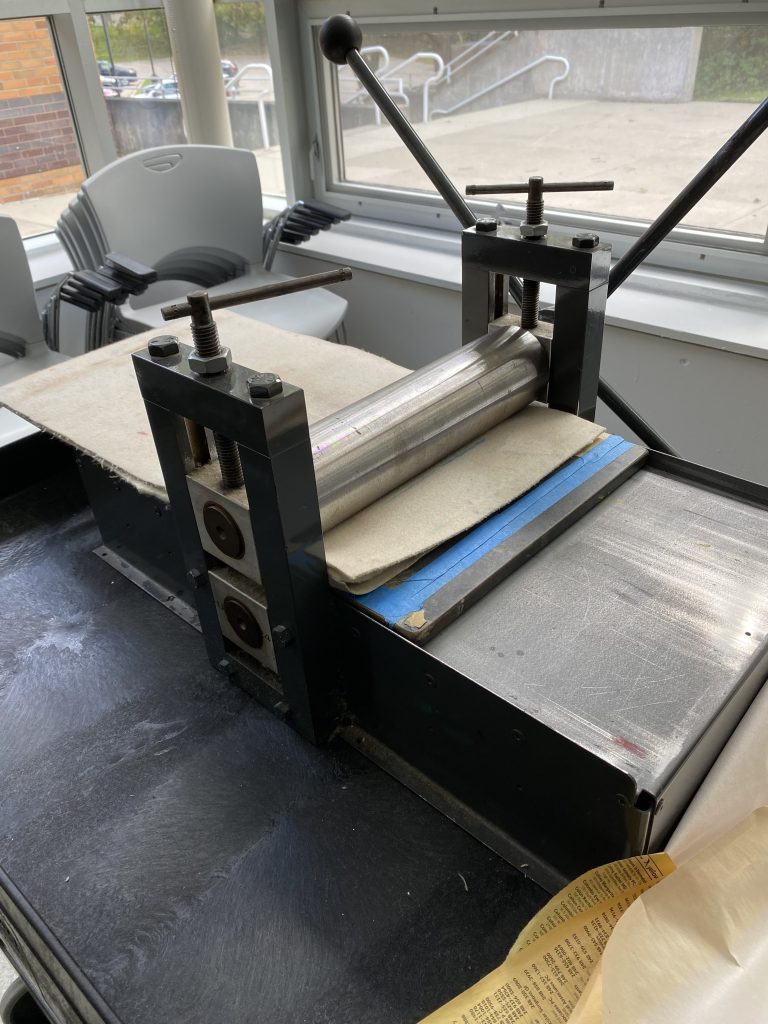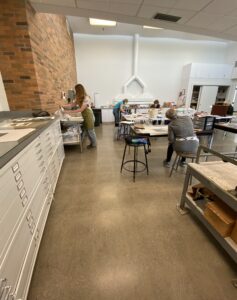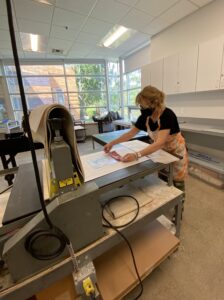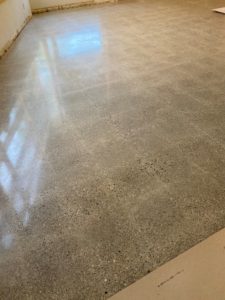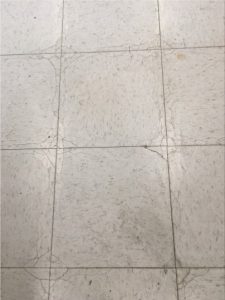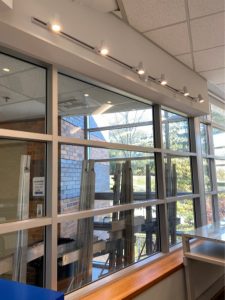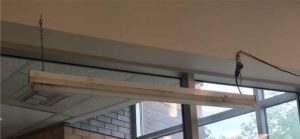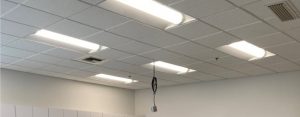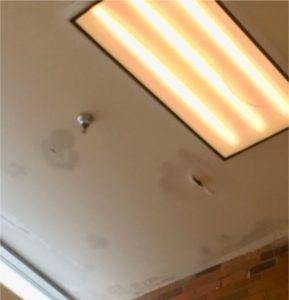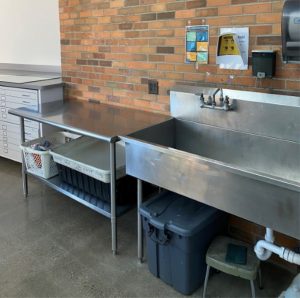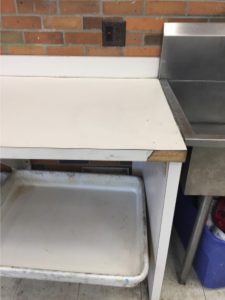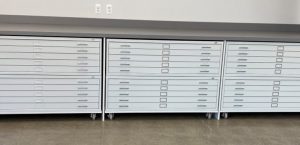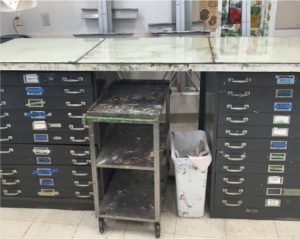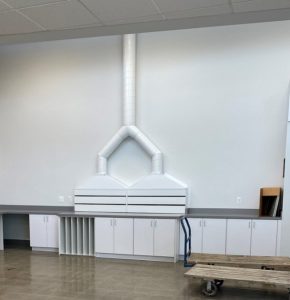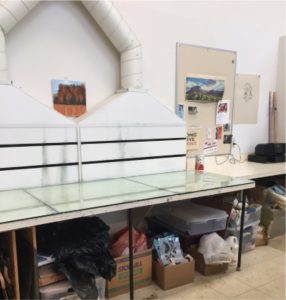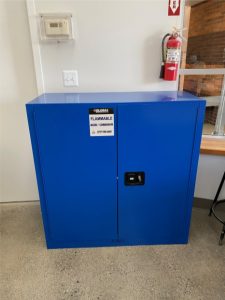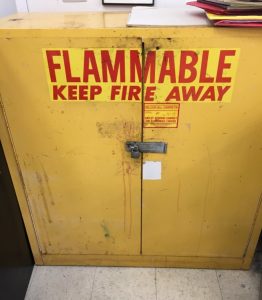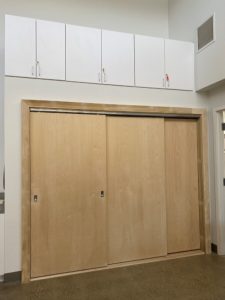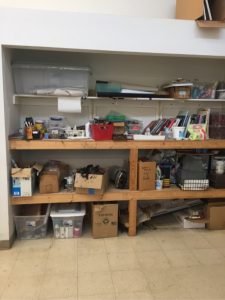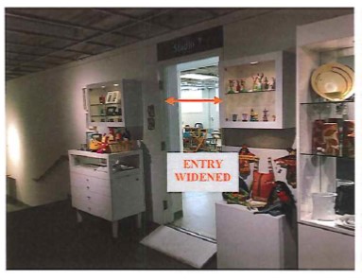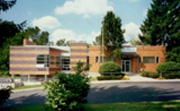Renovations @ the BBAC
2024-2025
The BBAC received a new outdoor, cement staircase and new railings connecting the lower parking lot to the gallery/studio level of the building with the support from the
MICHIGAN ARTS AND CULTURE COUNCIL.
Before:
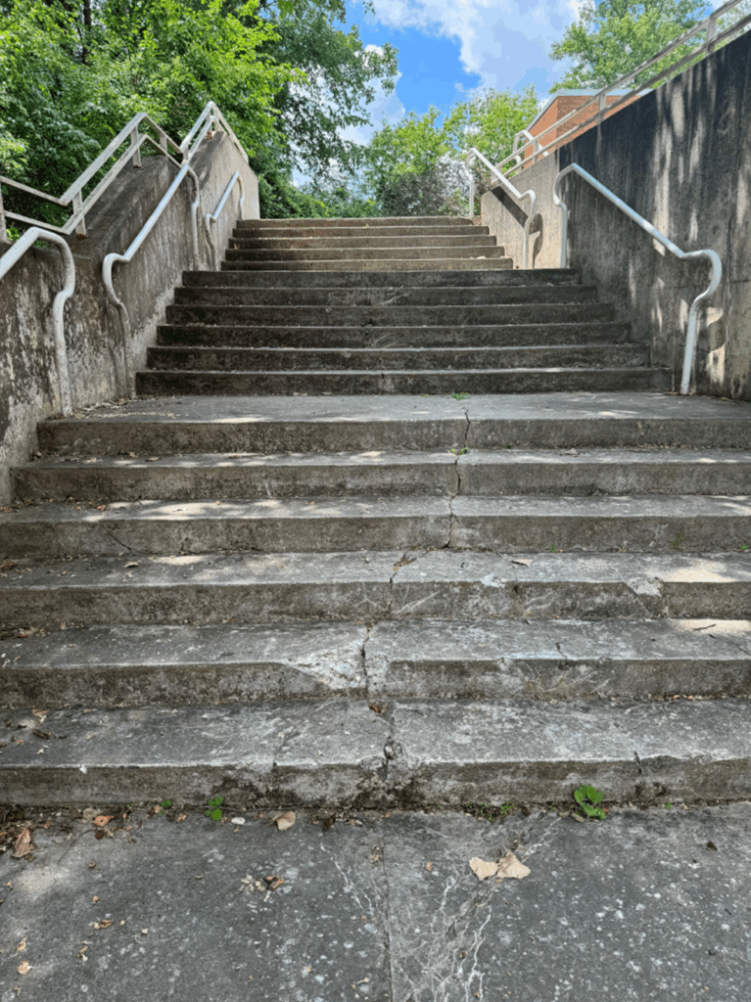
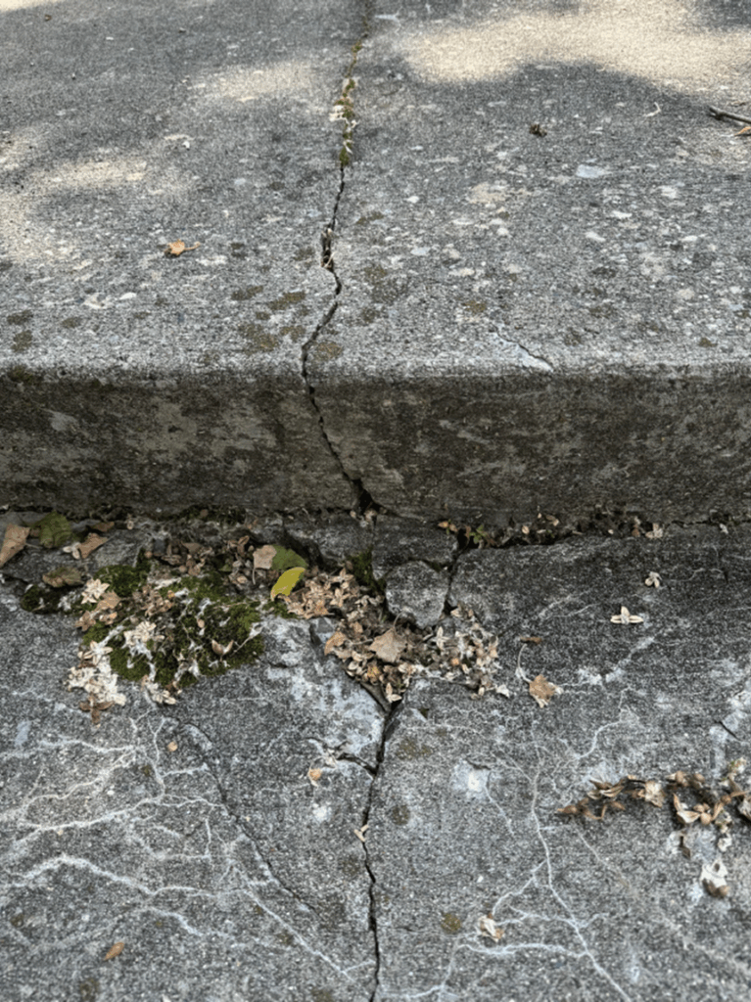
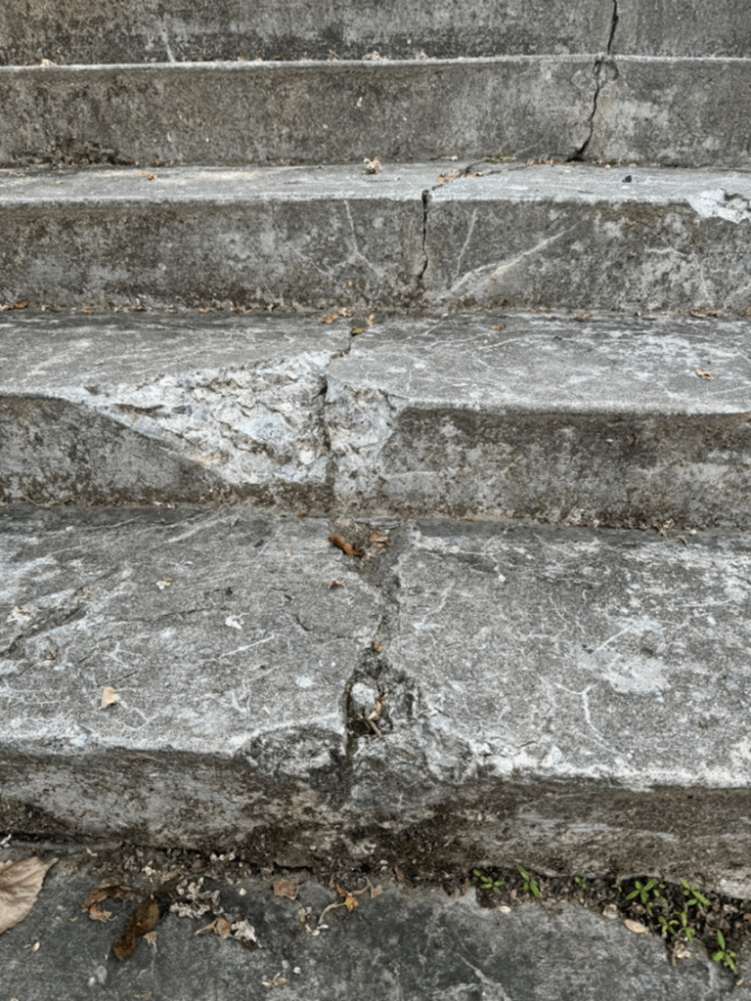
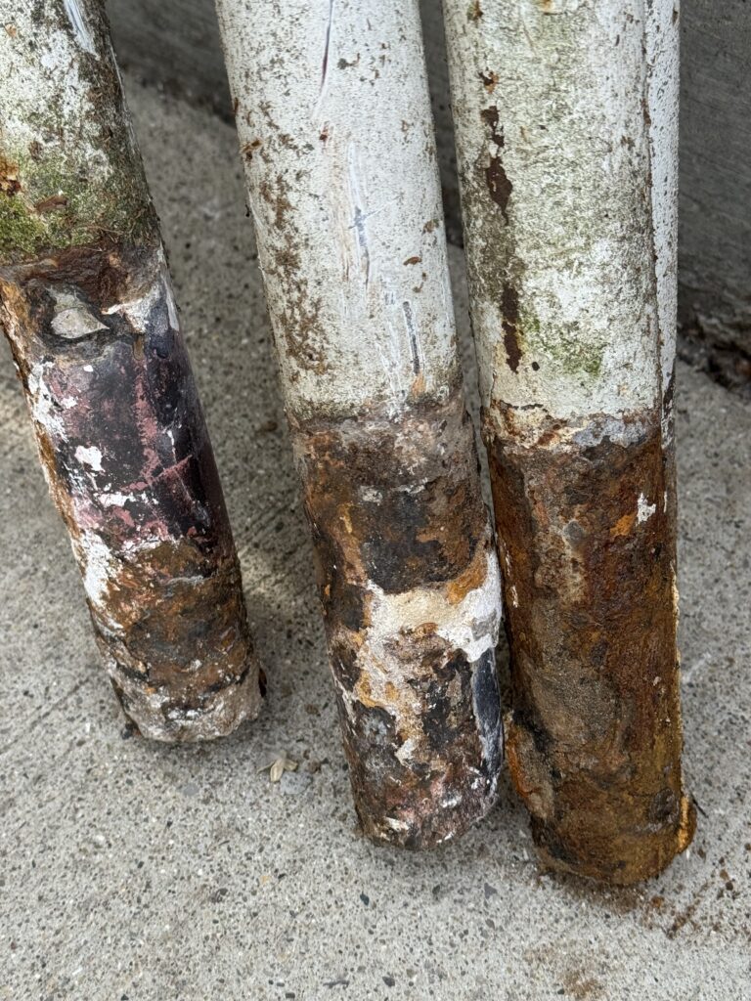
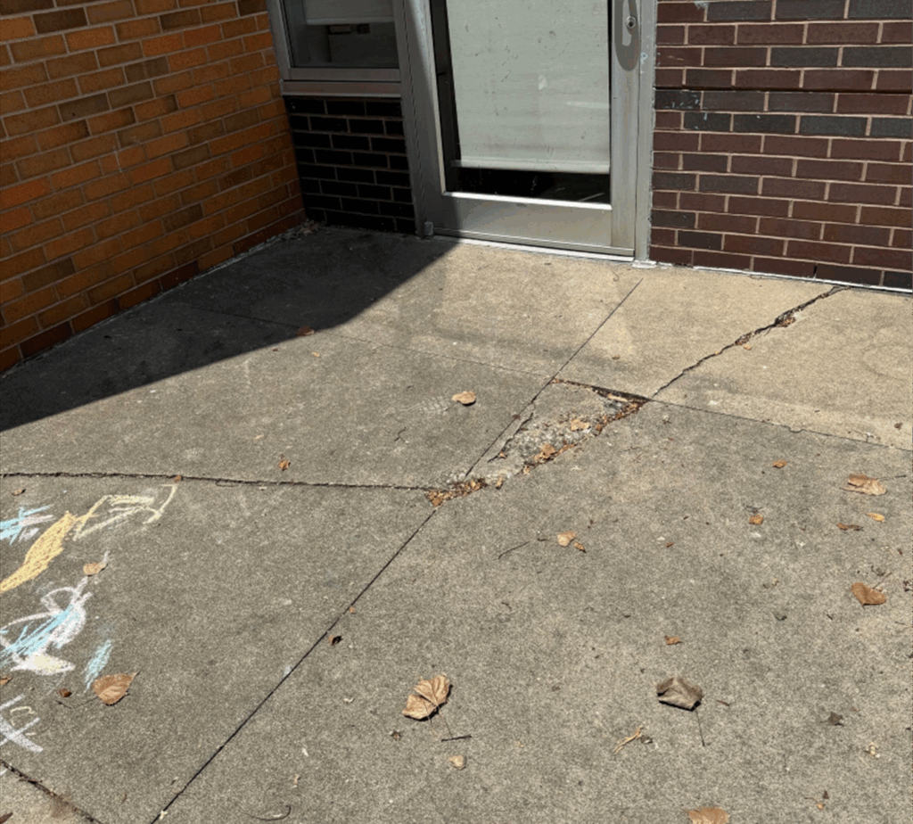
During:
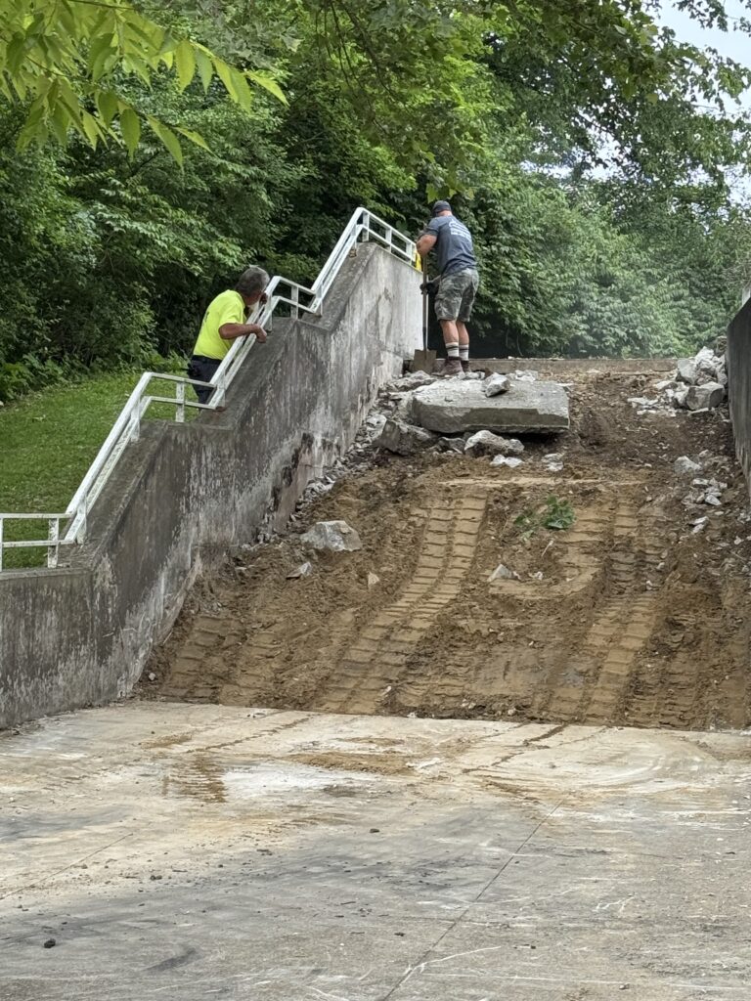
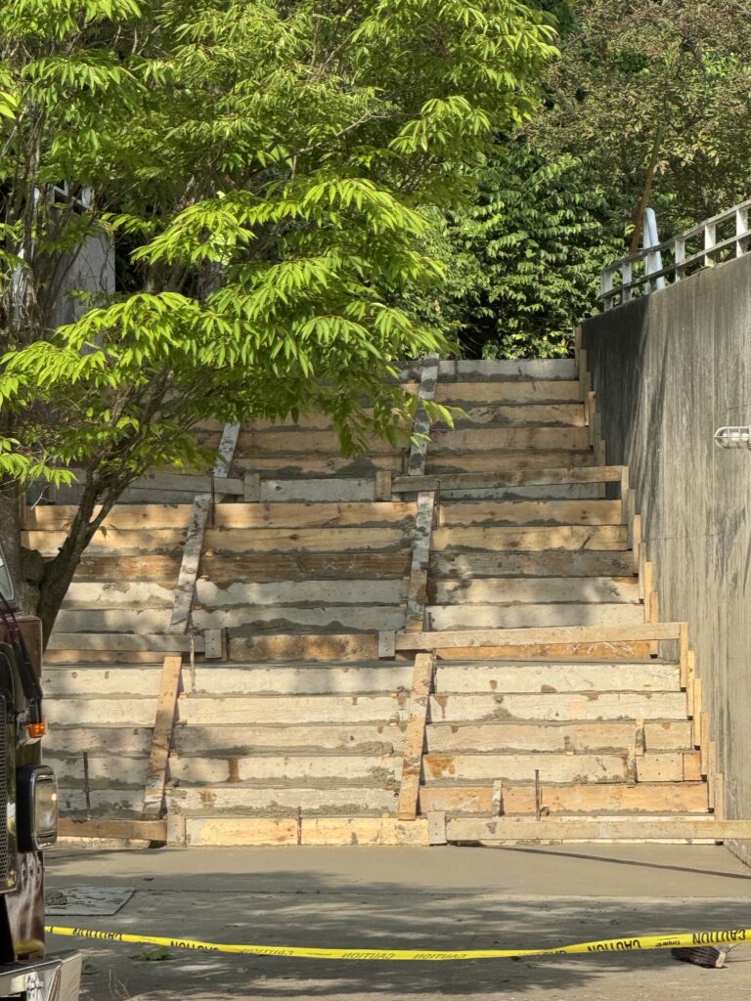
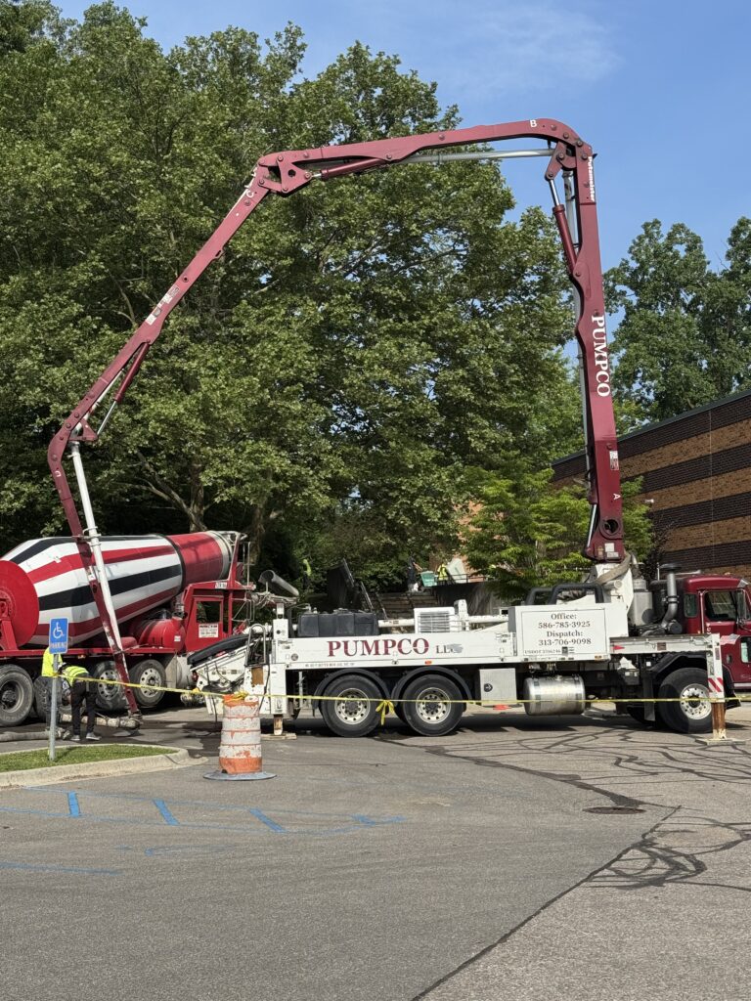
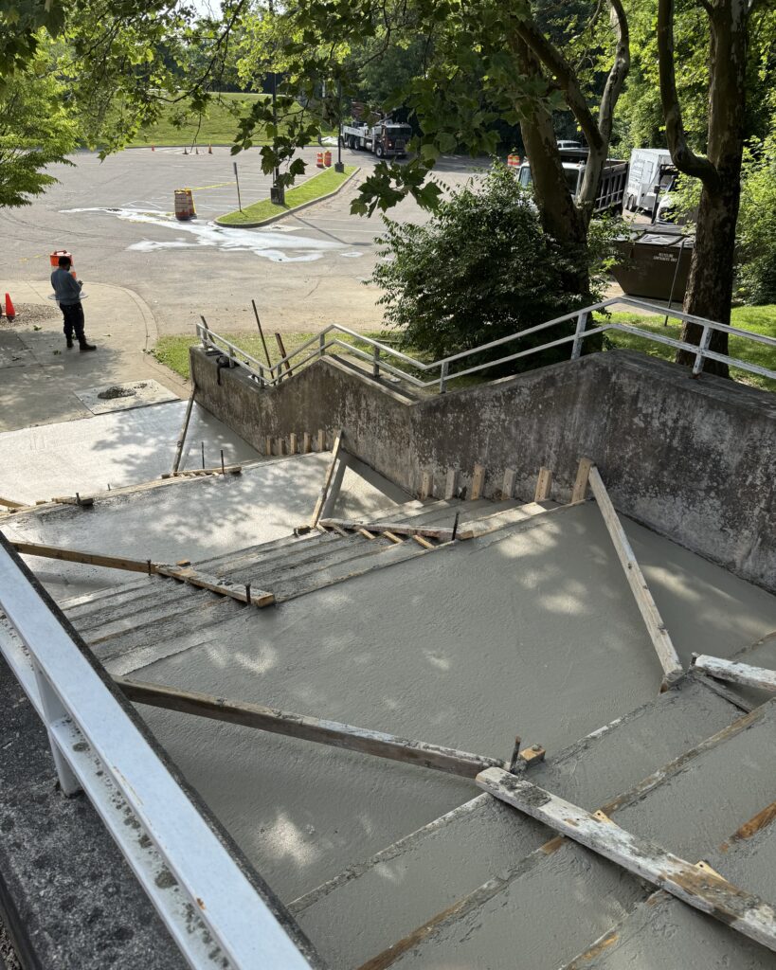
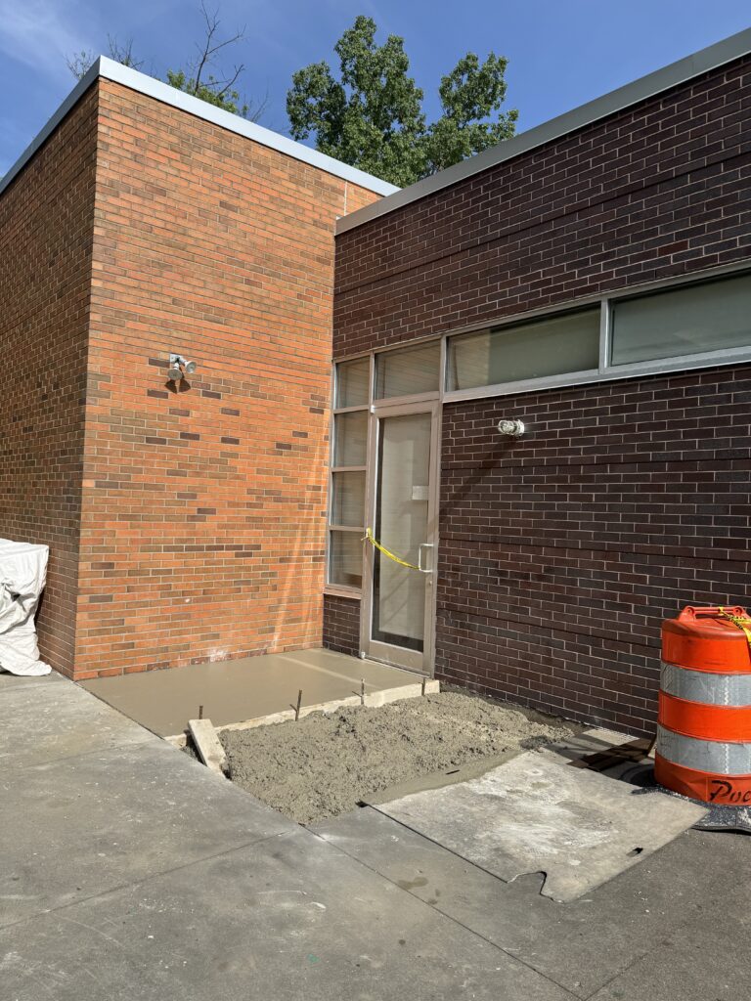
After:
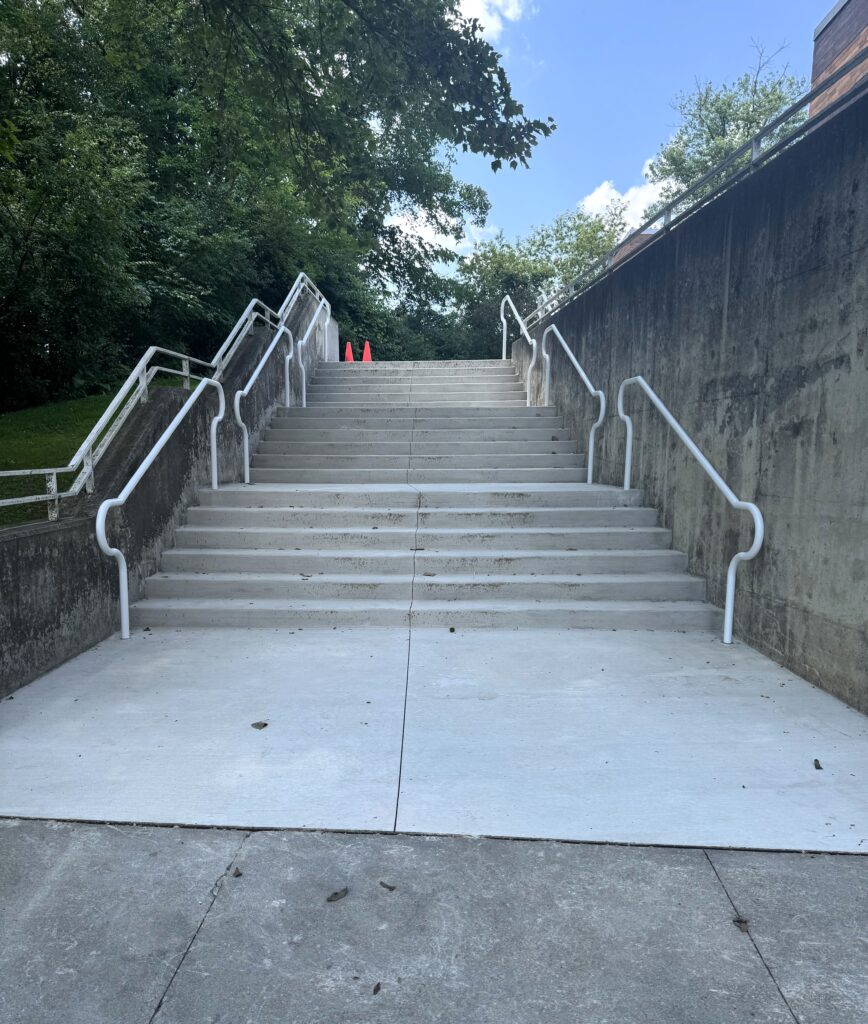
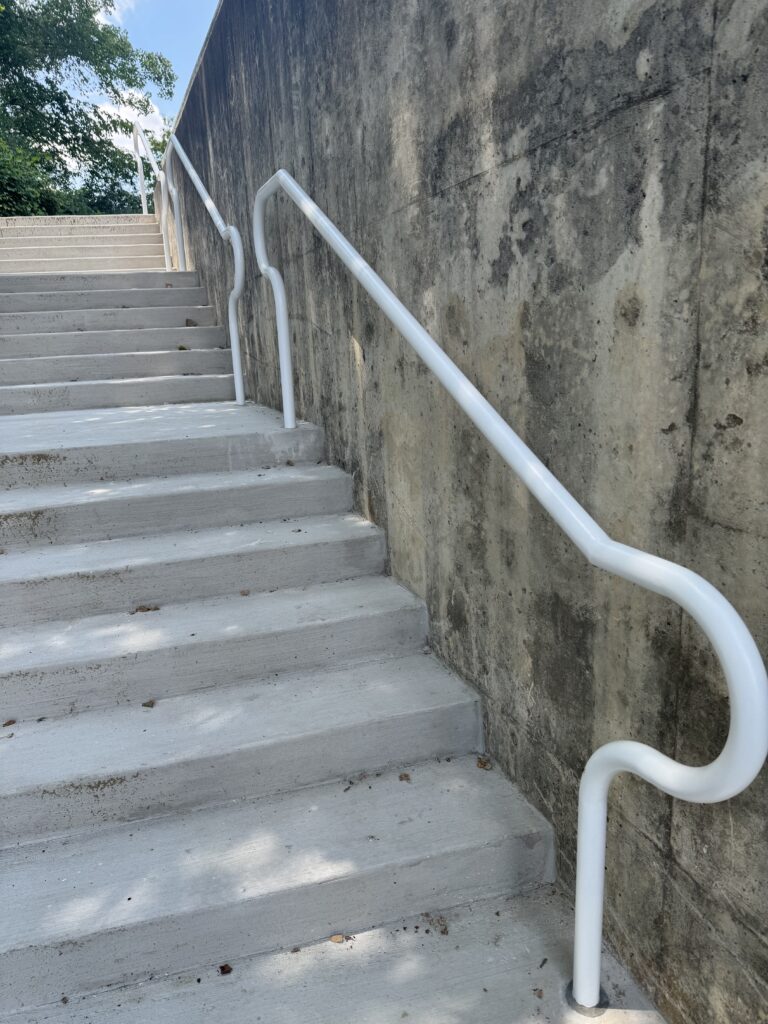
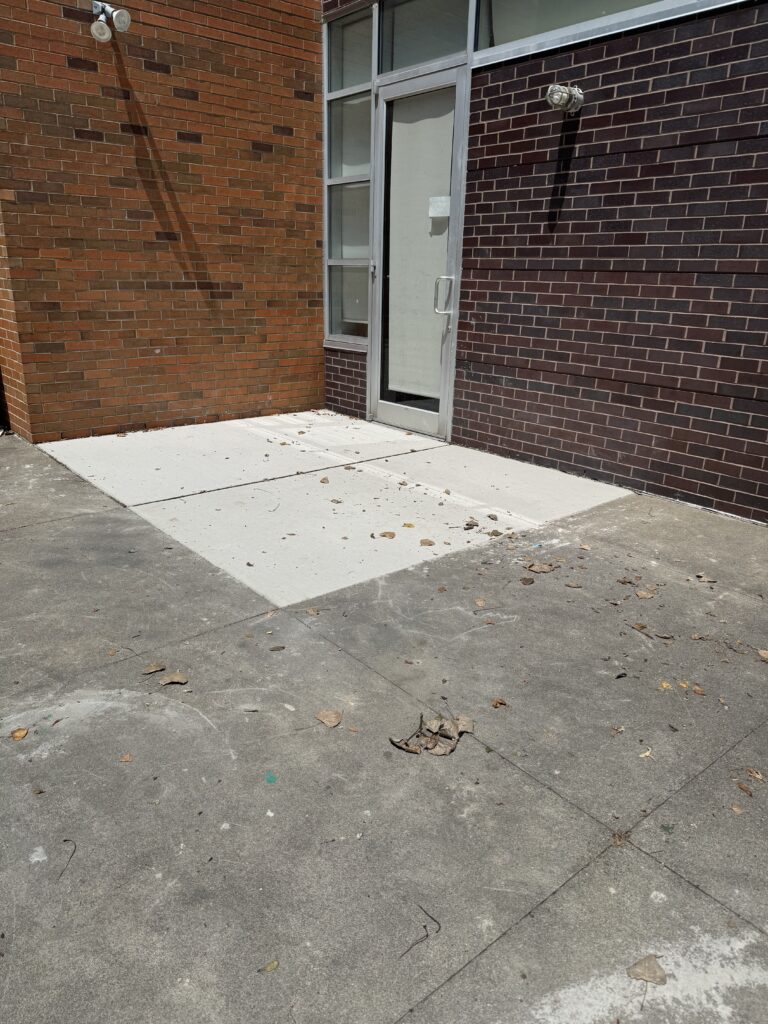
2023-2024
The BBAC received a new front canopy and roof at the Cranbrook entrance with the support from the
MICHIGAN ARTS AND CULTURE COUNCIL.
Before:
During:
L – Electrical contractor, R – Electrician starting new canopy, Bottom – Roof structure steel & awaiting electrical
L – New structural steel, R – New steel in place, Bottom – Finishing the EFOS ceiling
After:
L – New entrance completed, R – Completed side view with new brick
Detail of new lighting, drain and fascia
2022-2023
The BBAC installed new windows in the front office, fiber studio & a window in the LaBan Commons Gallery with the support from the
MICHIGAN ARTS AND CULTURE COUNCIL.
L – Front facing building/front office, R – Fiber studio demolition
L – Removing glass block, R – New steel beams, Bottom – Awaiting new windows in fiber studio
L – Gallery wall as point of entrance for steel lintel, R – Protecting floors to access studio
Beautiful Results:
L – Weavers in newly lit studio, R – New window front office/ front facade
New gallery window
2021-2022
The BBAC received brand new automatic doors in two locations with support from the
MICHIGAN ARTS AND CULTURE COUNCIL.
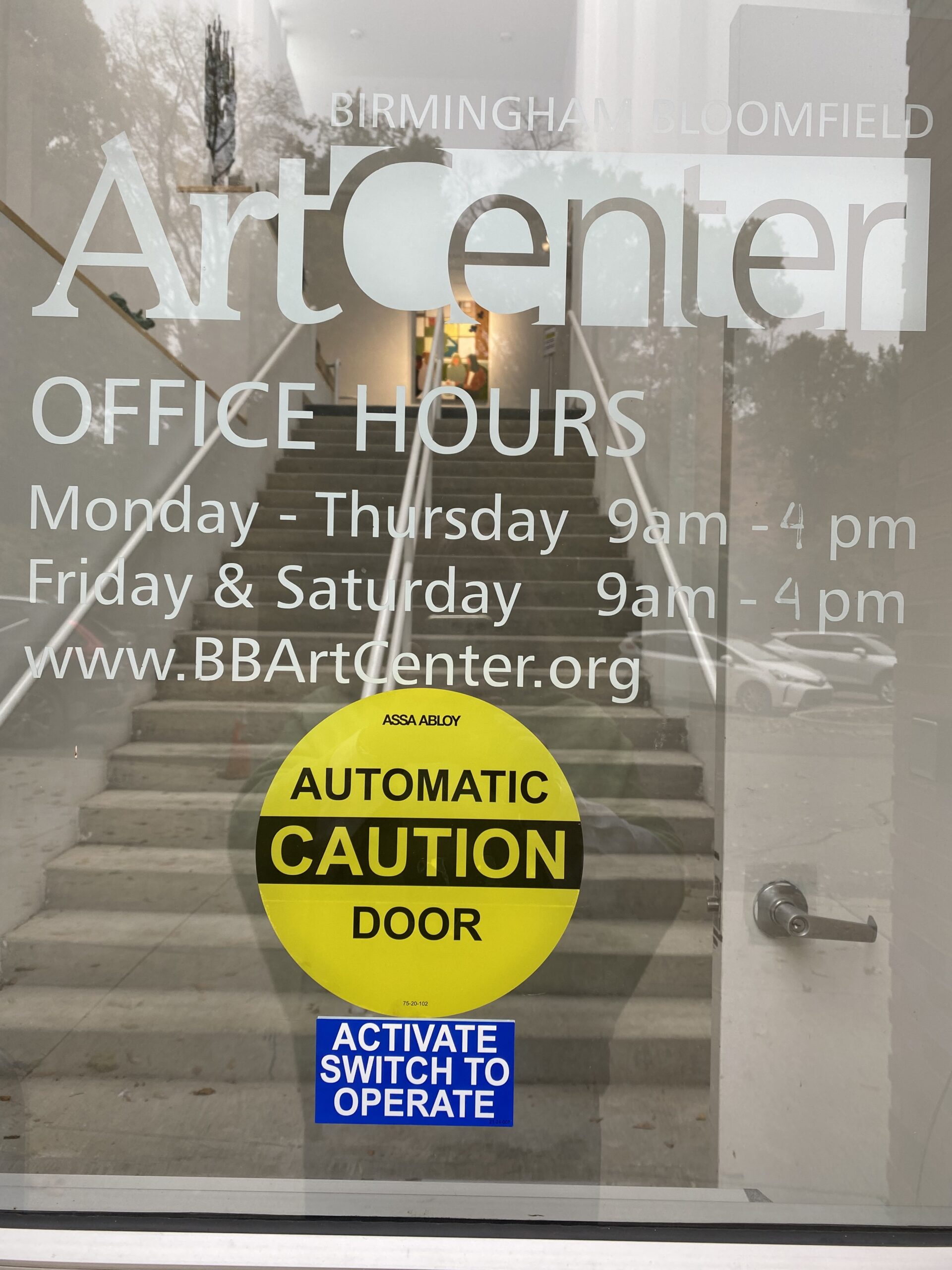
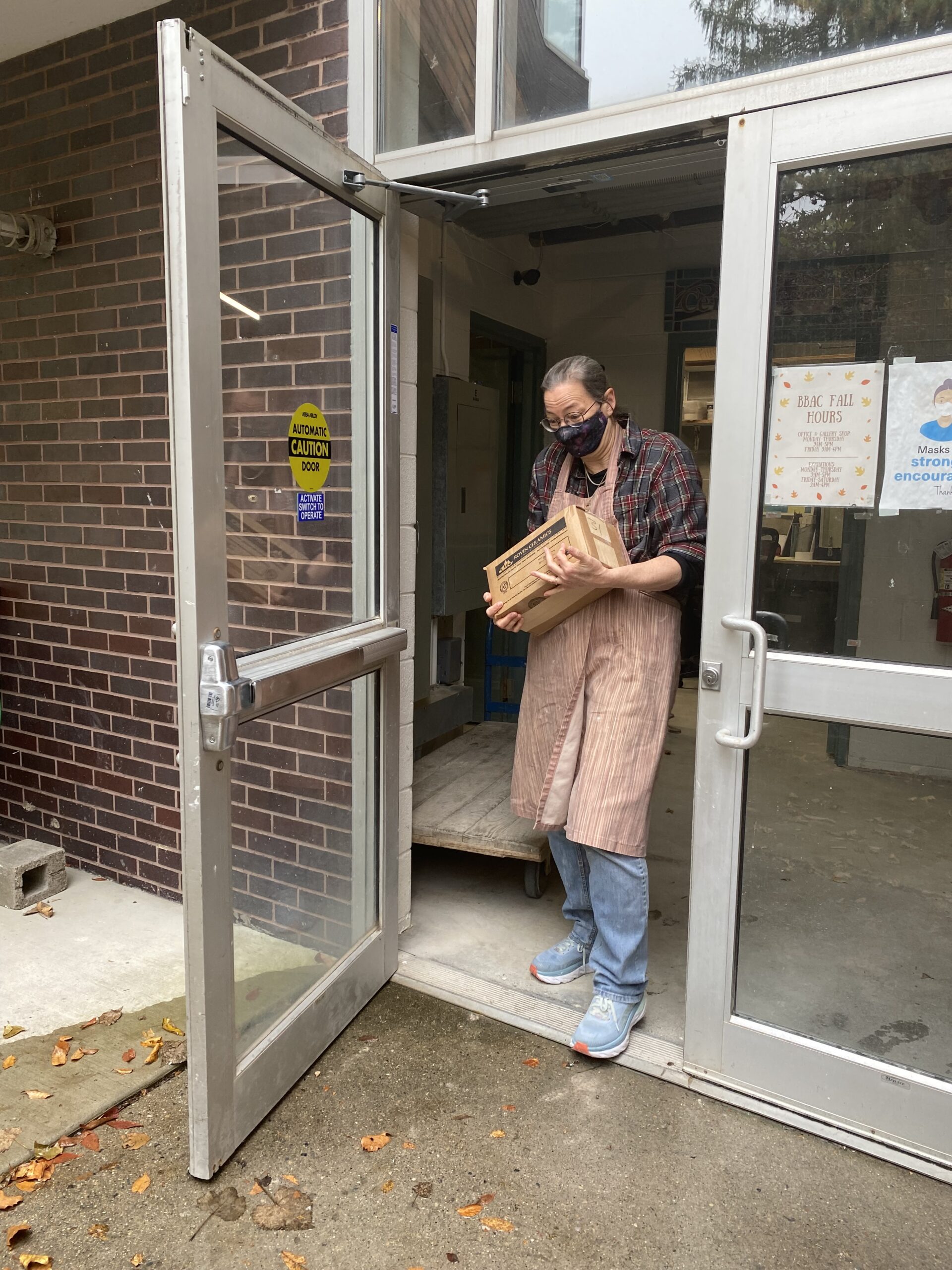
AND AN UPGRADED ALARM/SECURITY SYSTEM!
____________________________________________________________________________________________________________
2020-2021
The BBAC Print Studio received brand new, state of the art presses with support from the MICHIGAN ARTS AND CULTURE COUNCIL..
L – new presses, R- old presses
L – new presses, R- old presses
________________________________________________________________________________________
2019-20
The BBAC Print Studio was renovated with support from the Michigan Council for Arts and Cultural Affairs.
L – after removing linoleum tiles, the floor was refinished as polished concrete; R – before
L – new task lighting properly installed; R – before
L – ceiling drywall replaced + improved lighting; R – before
L – new stainless steel counters by sink; R – before
L – new flat file cabinets & countertops; R – before
L – more new cupboards & countertops; R – before
L – new chemical storage unit; R – before
L – refurbished closet with storage added above; R – before
2018-19
Another big project made possible in part by the Michigan Council for Arts and Cultural Affairs — renovation of the BBAC’s six bathrooms.


OLD & NEW


OLD & NEW


OLD SINKS/COUNTERS



NEW SINKS/COUNTERS


OLD & IMPROVED
2017-18
After completing renovations on all the public spaces, the fiber & jewelry/metals studios, & non-fun stuff like roofs & parking lots, we tackled the front office over the summer. Big thanks to the Michigan Council for Arts and Cultural Affairs, which helped make it possible!
BEFORE:




DURING



AFTER




2016-17



Above: LaBan Commons Gallery – before, during & after.


Above: Gallery Shop – before & after
Much-needed floor replacement happened in our largest gallery space – home to most of the classroom studios & also a gathering place for students – & our Gallery Shop.
Once again, we thank the State of Michigan & the Michigan Council for Arts and Cultural Affairs; Capital Improvement Project funding provided significant support for this project.
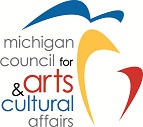
2015-16
Converting classroom studio & exhibit gallery lighting to LED
Lighting is obviously critical to art-making and art-looking, and we strive to provide the best quality encounters for everyone from the casual observer to the committed artist, upholding our vision statement “art for all.” This project contributes significantly to our sustainability in terms of cost and energy efficiencies. The annual savings to the BBAC is estimated to be more than $8,200. The projected lifespan of LED lights is 50,000 hours compared to 10,000 hours for fluorescent lights and 1,200 hours for incandescent lights (used most – BBAC galleries); the BBAC is open 60-100 hours per week, Monday through Saturday throughout the year.
We are grateful for grant funding from the Michigan Council for Arts and Cultural Affairs that contributed significantly to the project’s success.
2014-15
Accessibility renovation
In 2015, the BBAC restructured its existing fiber studio to create a new venue for disability access as well as a new gallery wall to exhibit work from ArtAccess & youth programs students. This was accomplished with the support from the Michigan Council for Arts & Cultural Affairs, The Fillipis Foundation, the Edward C. Levy & Linda Dresner Levy Foundation, & BBAC students Dave Hines & Connie McEwan.
The completed project is positively impacting our growing population of physically-challenged individuals while integrating access for all visitors & students; it allows the BBAC to reach out to new audiences who can benefit from the rich variety of programming available for special needs populations. Additionally, we celebrate & showcase the art produced by ArtAccess participants & youth students ranging from PreK to high school. Classes in fiber arts & more continue behind the glass wall, giving visitors a view into a working art classroom studio.
Artwork by JARC!
Here’s a brief photo tour of how it happened:
A “corridor” of the concrete floor was removed to create a ramp running the length of the studio with ADA-compliant elevation levels.
L-no floor temporarily! R-supporting scaffolding in the lower level below the studio
L-the new floor with metal sheathing; R-fresh concrete pour
2013-14
Jewelry/Metals Studio renovation
This project, completed late-September 2014, was supported by the Michigan Council for the Arts and Cultural Affairs along with several individual donors. Aside from the much needed updating, the major changes also mean that we can now open this studio to individuals with special needs – something not possible before because we weren’t able to sufficiently isolate potentially dangerous equipment.
 BEFORE
BEFORE 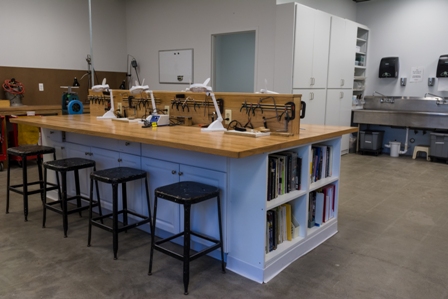 AFTER
AFTER 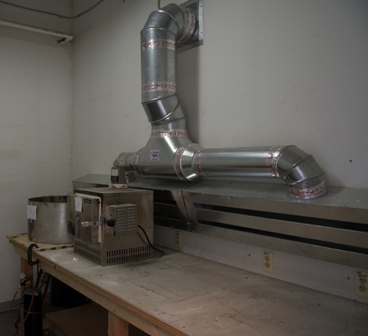 BEFORE
BEFORE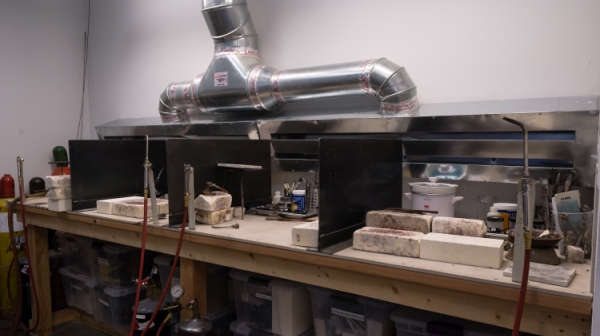 AFTER
AFTER 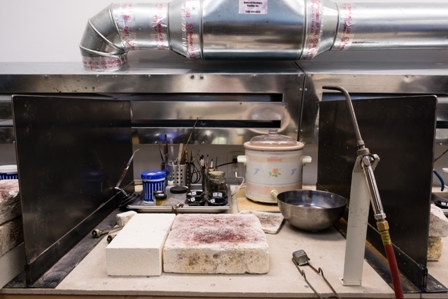 AFTER
AFTER
THESE ARE ALL “AFTER” PHOTOS 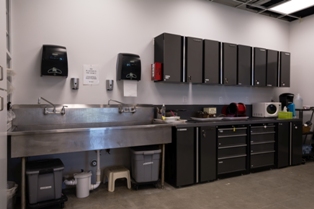
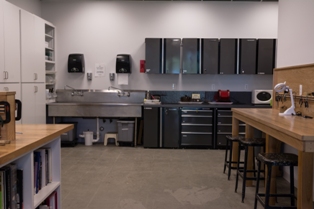
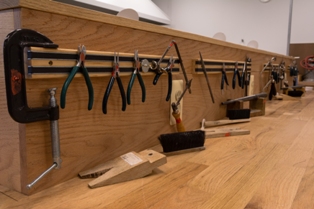

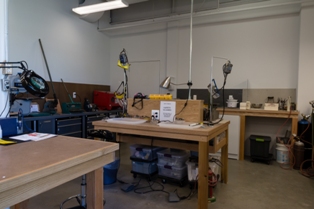
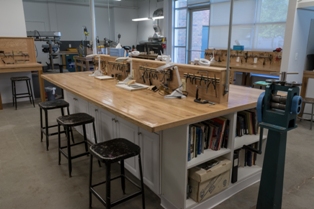
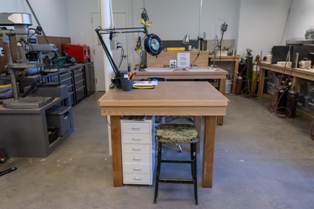
 Images by Gwenn Rosseau
Images by Gwenn Rosseau
ALSO!
2016 – repairs to the north entrance & south side of the building
2014 – parking lots & related walkways resurfaced

